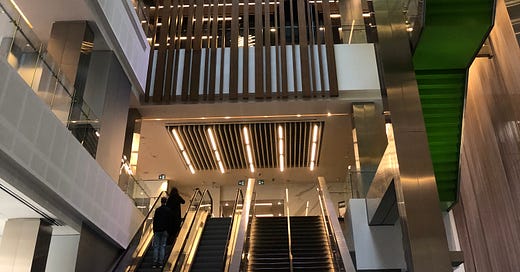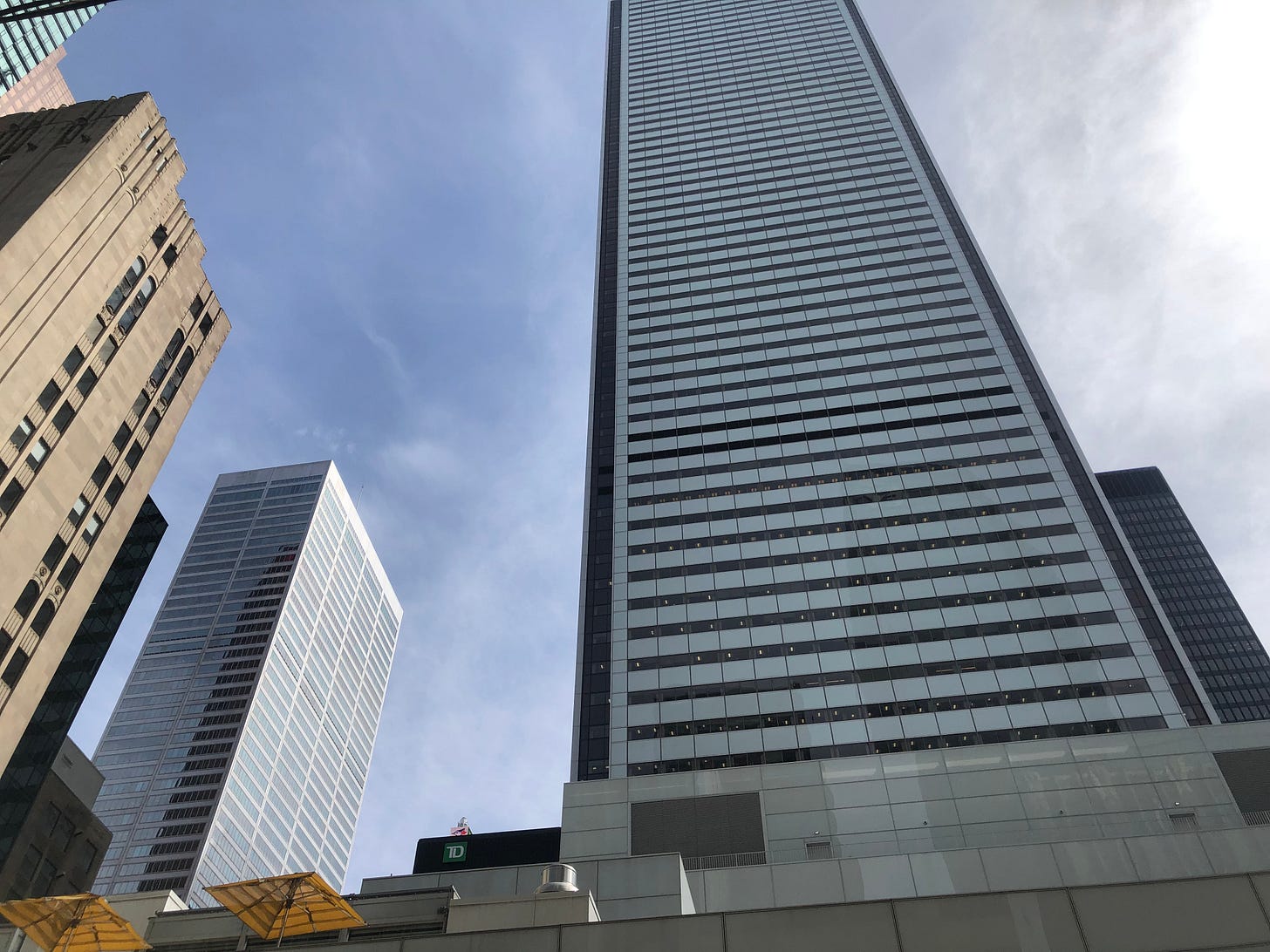My previous post, on facadism in Toronto, might suggest that I’m opposed to high or new buildings. This is emphatically not the case. There is no reason why old and new cannot co-exist in a partnership that enhances both. For one thing, housing solutions, international tourism and real estate values all improve in those cities — Barcelona comes to mind — that have learned how to integrate old and new in harmonious ways. (See my previous posts on the steep environmental costs of high buildings and how higher density can be achieved with lower buildings). Greater density is needed. But when developers are allowed to call pretty much all the shots, the results are far too often out of scale, generic and opportunistic. Not always. But too often. And these are results that will be with us for a very long time.
Buildings erected in Toronto’s financial district in the 1960s and 1970s show how the new can work with, and even revitalise, the old: many of these buildings are elegant and thoughtful in design, but also practical and dynamic. From my perch as I write this, in a cafe on Adelaide Street West, looking south, I can see a soaring black slice of the TD Centre (completed 1969) etched against a somber grey sky: to me, it is close to miraculous that Ludwig Mies van der Rohe’s last, and some might argue, most fully realised modernist vision, is located in Toronto. Which is no accident. Canadian architect and philanthropist Phyllis Lambert (nee Bronfman), was the guiding mind behind the selection of this architect for the groundbreaking Seagram Building in New York City. Among her many, many achievements in the areas of architecture, design and urban preservation in Canada, she brought a similar vision to the construction of the Toronto Dominion Centre, but on a much larger scale.
My cafe view also includes Chinese-American architect, I.M. Pei’s Commerce Court (to the left, in the photo above), a new development that also kept old buildings intact (completed 1975), as well as the powerful skyward energy of Edward Durell Stone’s First Canadian Place (in the foreground), echoing his iconic Standard Oil building in Chicago, now known as the Aon Center. While FCP required the demolition of the old Toronto Star headquarters, a grand art deco building, at least its replacement is a truly iconic architectural event, free of the curse of façadism that plagues this city. In my cafe view, these modernist classics are wonderfully set off by the elegance of Canada Permanent Trust’s original 1928 headquarters.
And all this was achieved without bulldozing the entire Bay Street financial district, Toronto’s Wall Street. Things have changed since then. While a few historic buildings remain intact, helping to retain the historic character of the three short blocks from King Street West, heading north to Queen Street, the best that can be said of most of the newer buildings is ‘nondescript.’ Overall, however this section still provides a pleasing frame for Old City Hall, the Romanesque Revival-style gem that was only very narrowly saved from demolition by preservation buffs. (Thank you to these concerned and the VERY VOCAL citizens who also saved the whole of the Church of the Holy Trinity, outside the Eaton Centre, at the same time.) We need more to raise their voices in this way, which is only going to happen whe greatly increase accessible housing options in the city centre. Which, as I have argued, does not require great height. Or excessive density in only a few neighbourhoods. It’s ironic that a paved square surrounded by skyscrapers was originally planned to replace this irreplaceable building.
At the same time, there are a few, relatively recent additions on Bay, in this same section, that showcase what can be achieved at street level: I’m thinking of parts of the Bay-Adelaide Centre (completed 2009, 2016 and 2022). The three new towers sport soaring, transparent lobbies with intriguing art (East tower example, top photo) and graceful integrations with adjacent, now pedestrian streets, including gardens, stepped terraces and welcoming sitting areas, (photo below). Historic buildings on Yonge Street were renovated, and integrate well into the back of the East tower. (I’m less happy, of course, with the facades of old buildings that are stuck onto the sides of towers on the Bay Street side). Perhaps because I am a journalist, I also like the live news screen outdoors, which keeps passersby tuned in to world financial events. (Architects: West Tower: WZMH Architects, East Tower: KPMB Architects / Adamson Associates).
Failures in this district range from the truly terrible — the dreary slab across from the ethereal new City Hall, complete with gaping parking lot entrance, known as the Sheraton Centre (more on their interior garden in a forthcoming post) — to the EY Tower, which would have been fine, except for the strange barnacle on the front. Once the graceful entrance to a fine, art deco office building, the beautiful 1928 Concourse Building, decorated by a Group of Seven member, it now resembles a poorly mummified corpse (photo below). While I do appreciate the conservation effort here, I view it as a particularly painful and unnecessary sacrifice to cost, convenience and the drive for prestige based on an address. This iconic building should have been saved in its entirety, with the new tower located elsewhere.
In addition, the architects who design these new towers are deprived of the opportunity to create striking entrances, a key feature of any large building. So, no one wins.
For such a (then) small city, Toronto started out extraordinarily well on the path to modernisation in the 1960’s (the old Don Mills, new City Hall also come to mind) and I’m in no way suggesting that trend should not continue. But massive, utterly banal condos and office blocks, planted like Lego on virtually every major central intersection, with zero, genuine concern for harmonious placement (barnacle facades are merely window-dressing, designed to quell dissent) is surely not the answer. Especially since a great many older, central neighbourhoods, including vast stretches of decaying buildings on the east-west subway line that runs for 26 kilometres through the older parts of the city, continue to slide into neglect.
Next. What could still be.








